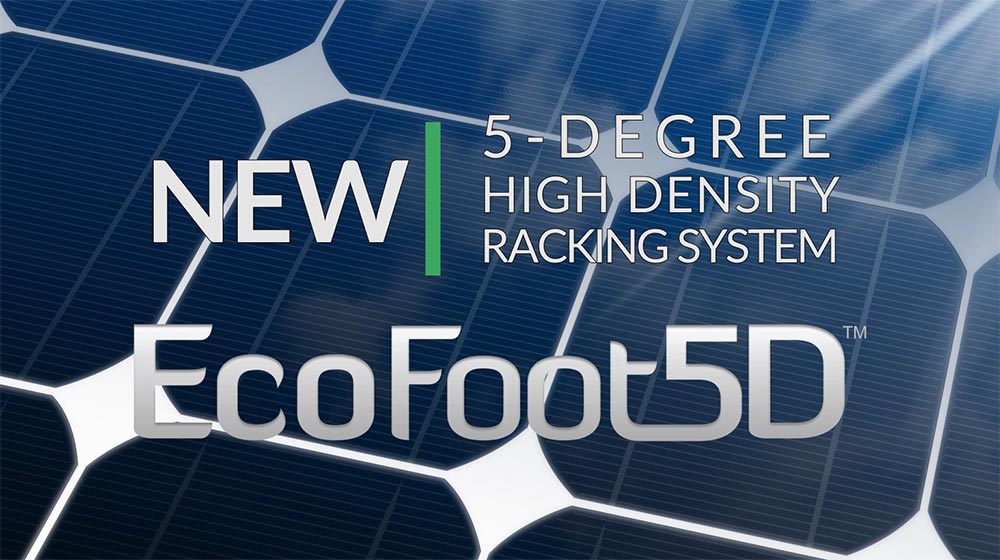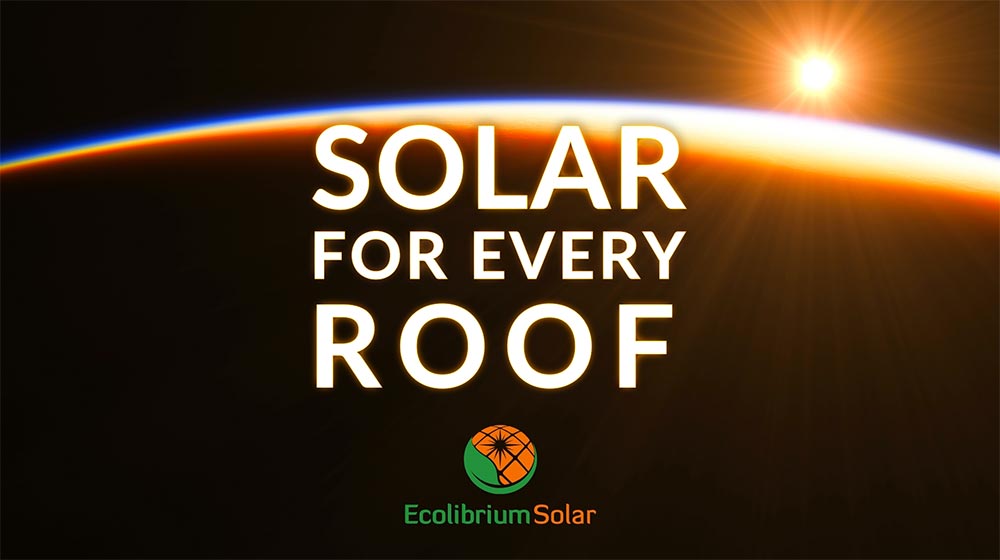EcoFoot5D Specifications and Documentation
Installation
Support Videos

See how the EcoFoot5D met the density requirements and enabled this installation by SolarGaines to move forward quickly.
Watch Video
Get 18.4% more power with the New High Density EcoFoot5D 5-Degree Ballasted Racking System
Watch VideoTechnical Specifications
System
Flat-roof system: ballasted, attached, or hybridBase Materials
Black, ASA-PC, UL Listed ResinBase Dimensions
16.7"L x 7"W x 6.2”HInstalled Weight
2.4 – 7.7 psfModule Orientation
LandscapeTilt Angle
5° LandscapeInter-Row Spacing
9.9"Roof Pitch
0° – 7°Ballast
4" x 8" x 16" roof paver (31.5 lbs. each)Clamping Range
30–50mmWarranty
25 YearsCode Compliance
Certified to UL2703 Fire Class A for Type I and II modules, Bonding/Grounding, Mechanical LoadingCompliant with SEAOC seismic codes
Wind tunnel tested: 150 mph
Slip Sheets
Not required by Ecolibrium Solar. If required by roofer, use 10” x 20” under Base; 6” x 16” under Mid-Support.Additional Support
Contact us for additional product data, test reports, or to discuss how we can support your upcoming projects.
(740) 249-1877 | .(JavaScript must be enabled to view this email address)

